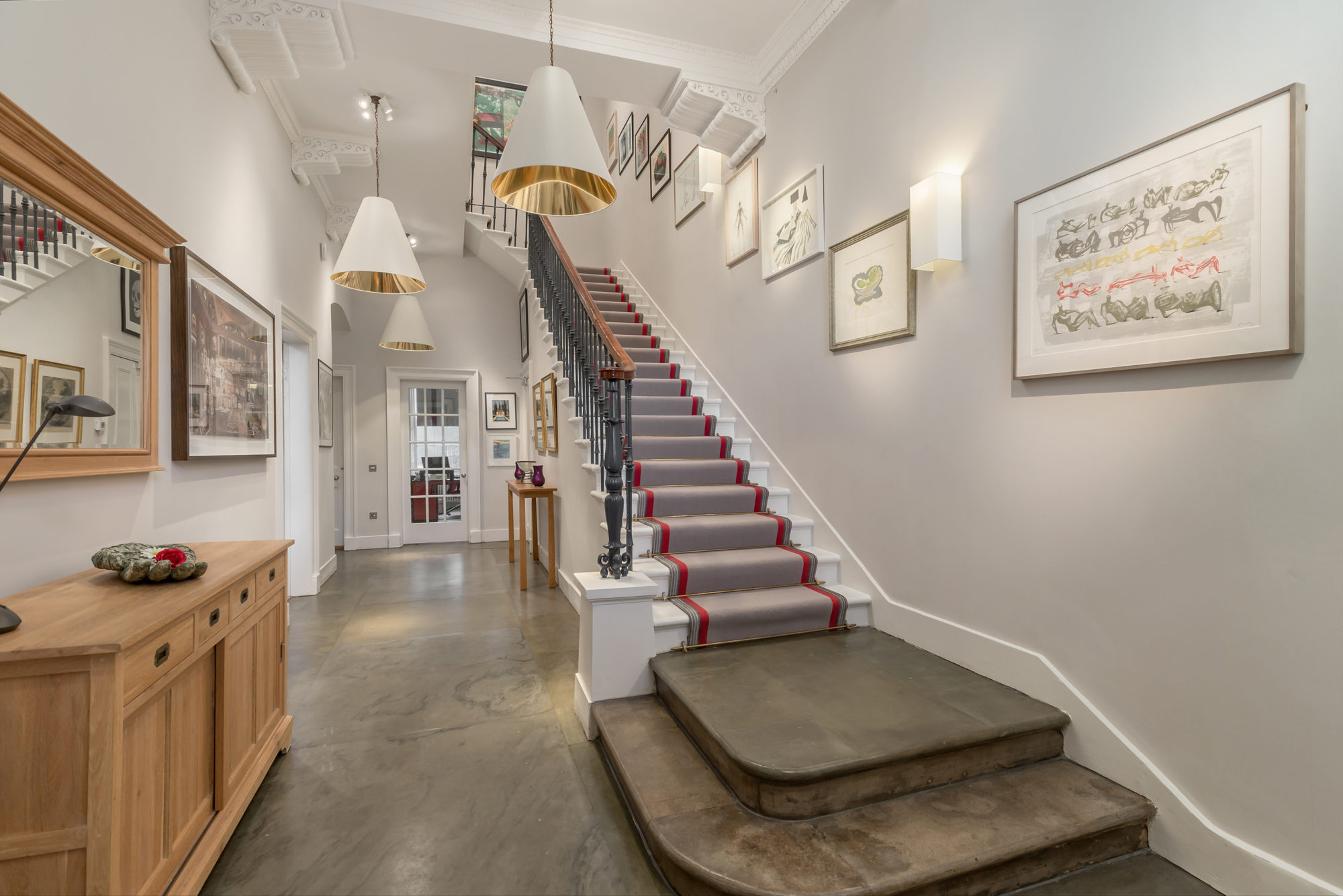
Period Homes:
Architecture & Interiors, Edinburgh

Development - 6 Apartments
1824-25
Category A Listed
This Georgian crescent, with its twin, Coates Crescent, were part of Edinburgh's New Town western development completed by 1825. The crescents face each other across the main approach road into west Princes Street and there are well used gardens fronting on to both crescents. The development is a conversion of two adjacent five storey townhouses into six apartments for Dunedin House Properties in the West End of Edinburgh. It comprises a large main door two storey four bedroom property of 2,900 sqft and a further five 2-3 bedroom apartments of 1,450-1,530 sqft. Many of the apartments have period features and they have been fitted out with contemporary german kitchens and luxury bathrooms.
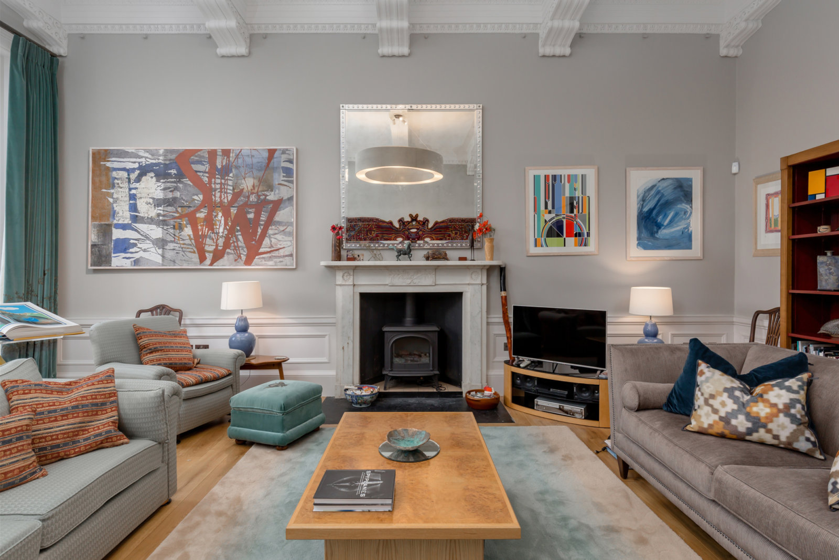
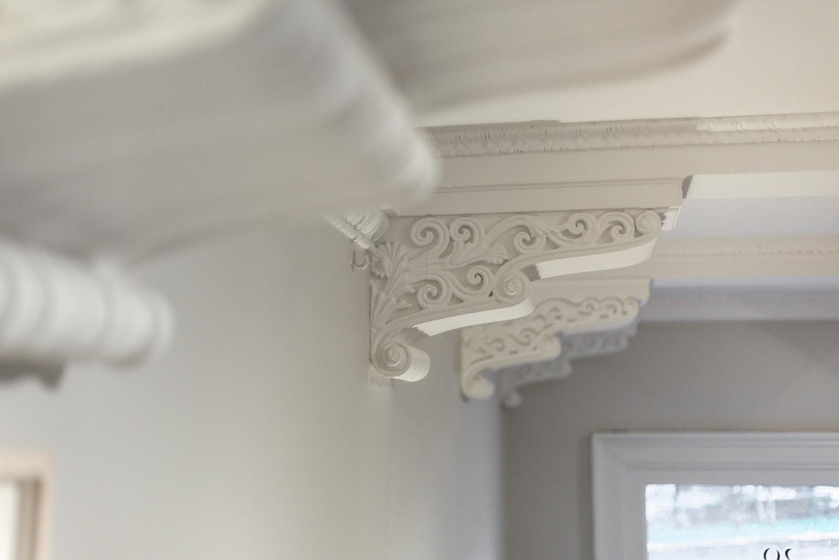
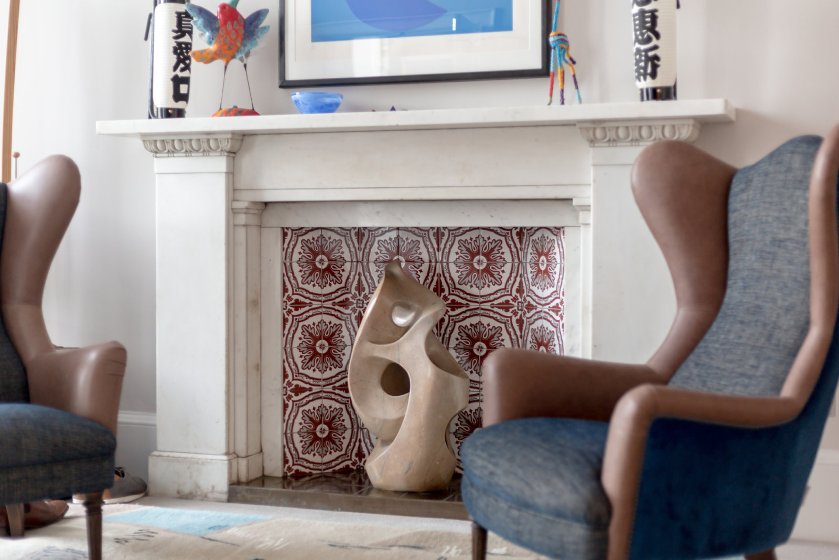
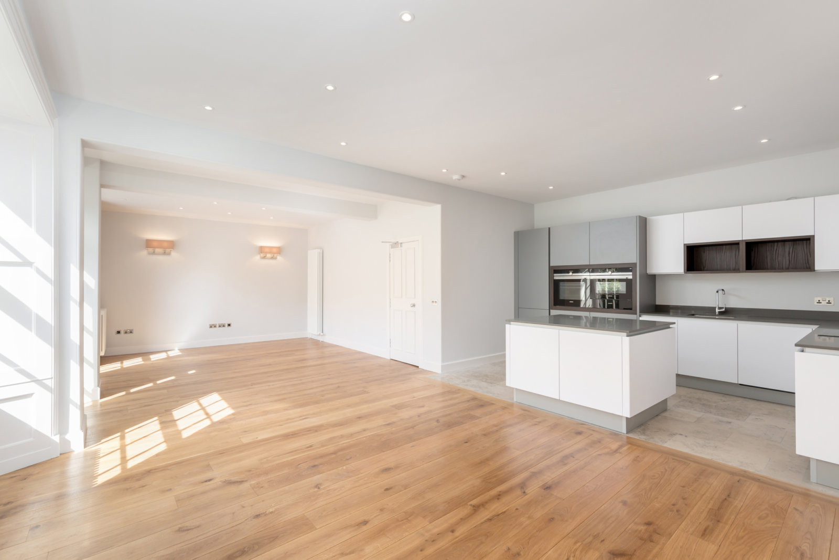
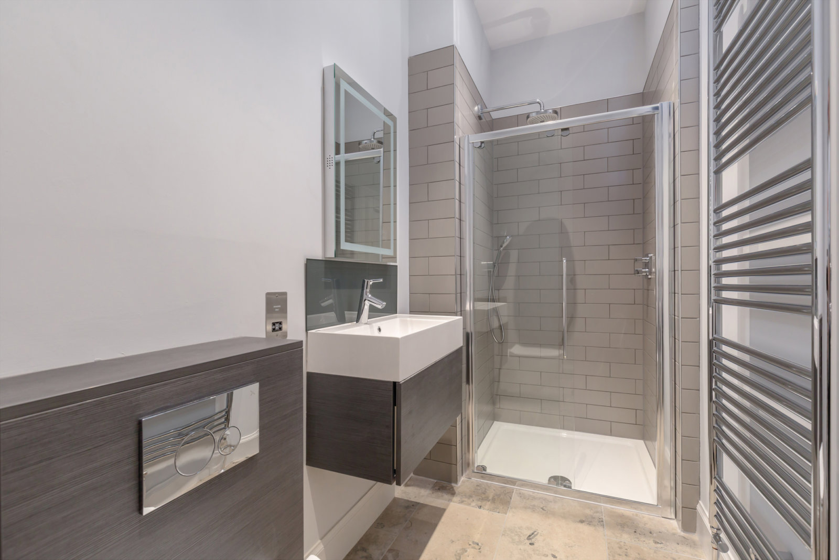
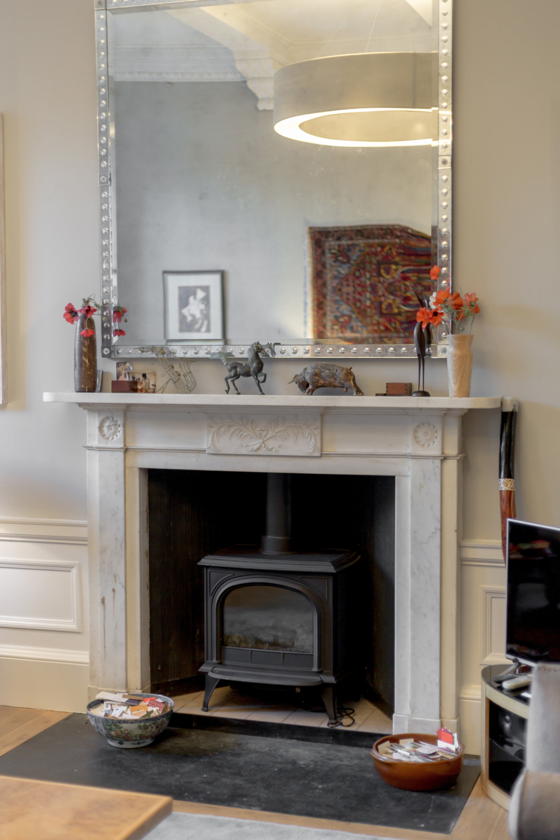
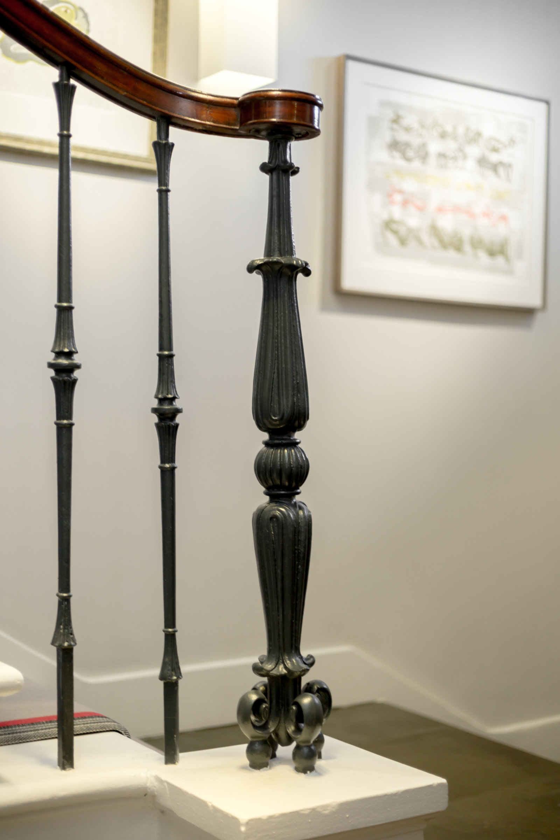
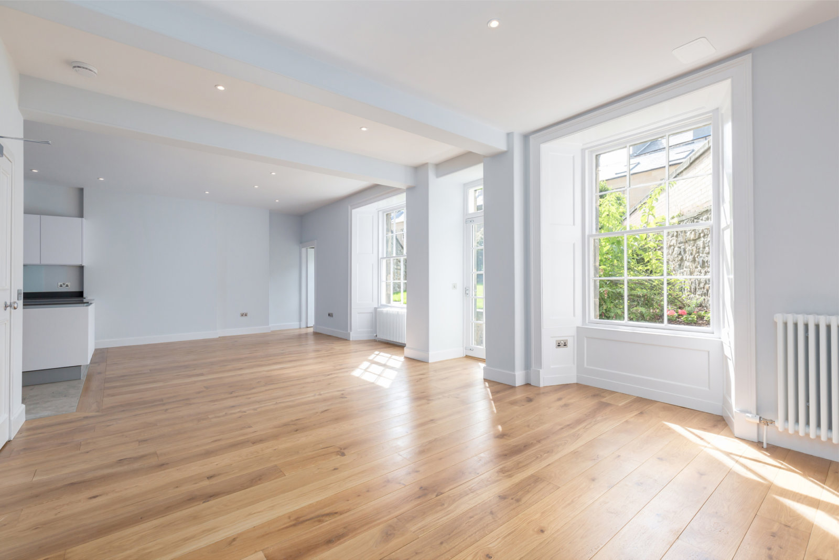
Click on an image to see details and specifications of each project. If you would like more information about a project, or would like to talk about a property please get in touch.