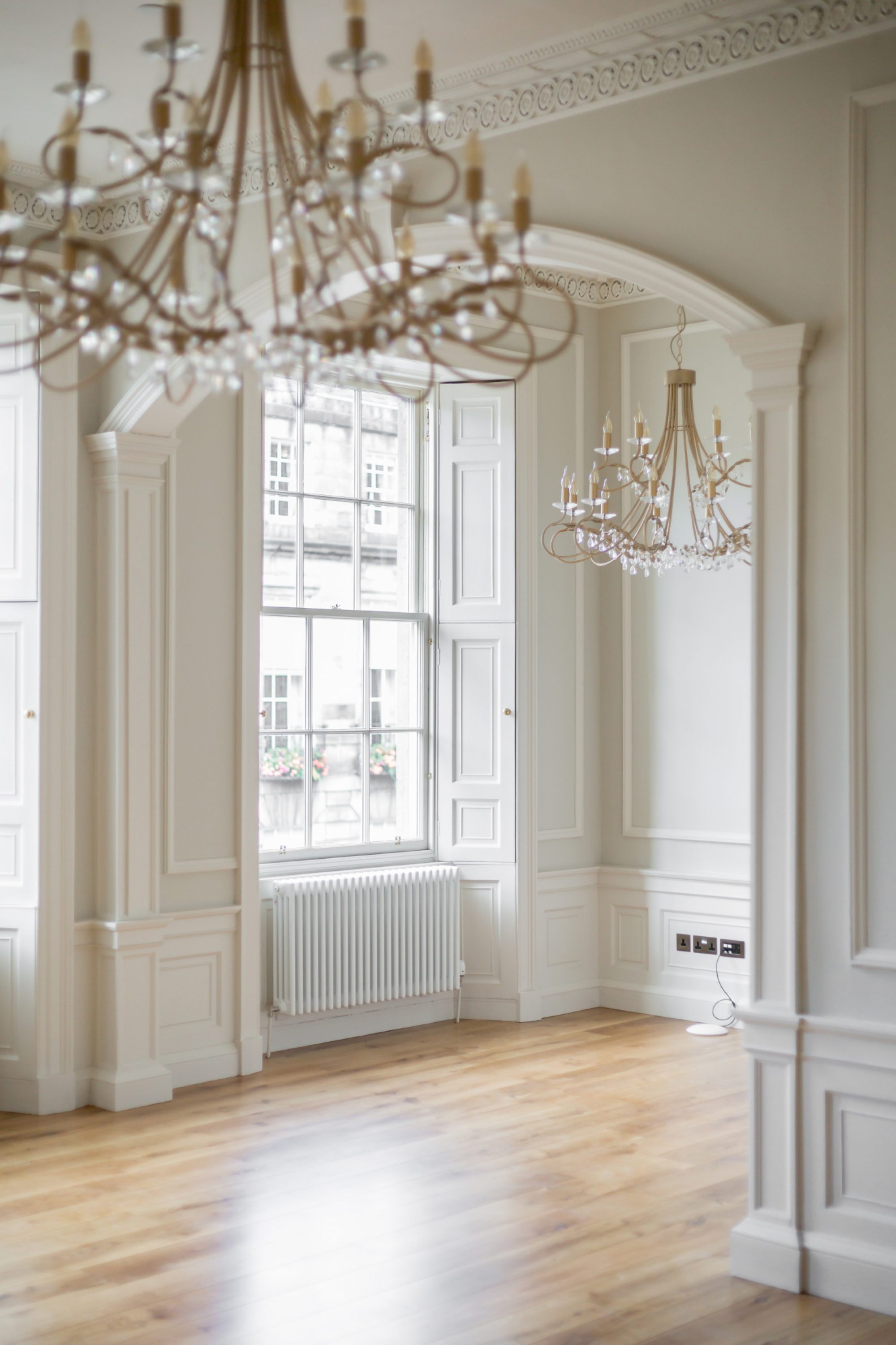
Period Homes:
Architecture & Interiors, Edinburgh

Townhouse
1807
Category A Listed
Conversion of an architect's office back to a complete four-storey townhouse. Beautiful panelling in the first floor drawing room is restored and enhanced by a pale neutral colour scheme. Existing two storey offshoot is rebuilt to create a glazed garden room over two levels allowing lots of light into the kitchen and lower living room. Existing herringbone parquet was restored in the elegant entrance hallway with archway to entrance vestibule.
Handmade classical painted kitchen with island and bespoke storage wall
Balustrade and handrail stairwell restored and new sections made to match in ground floor hallway
6 bedrooms
4 bathrooms
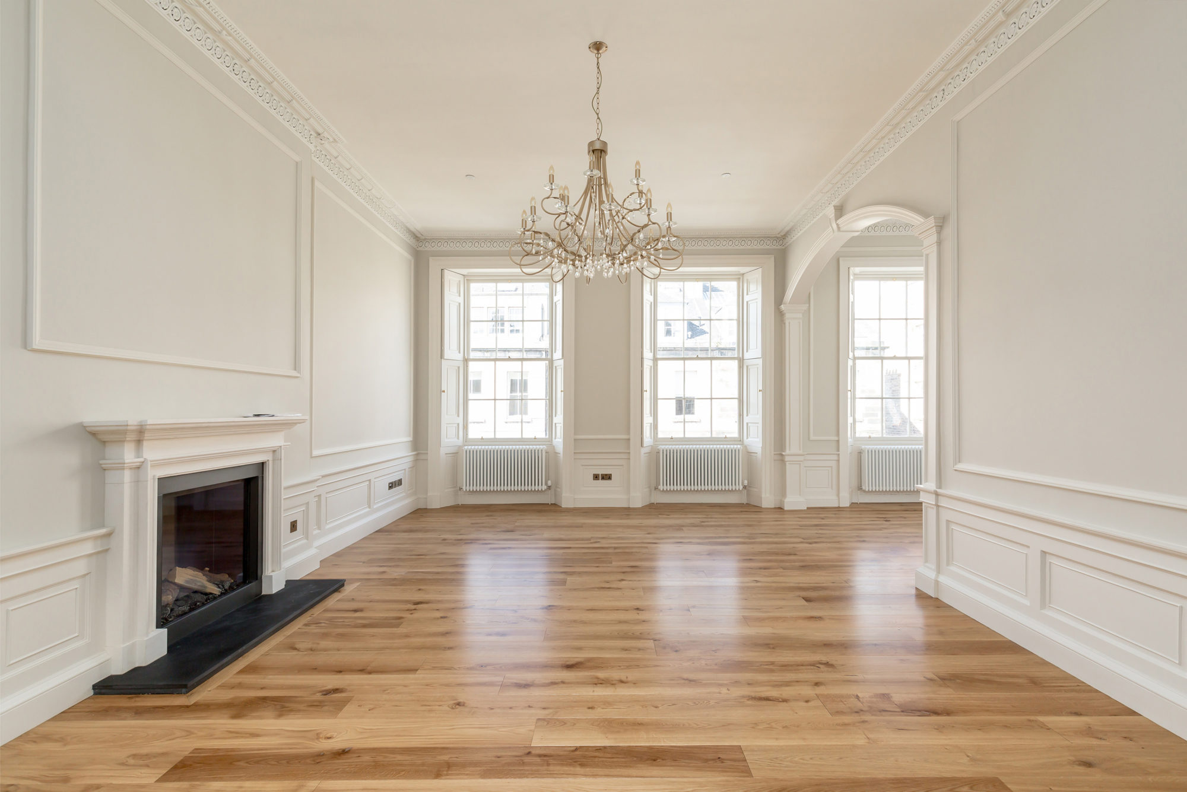
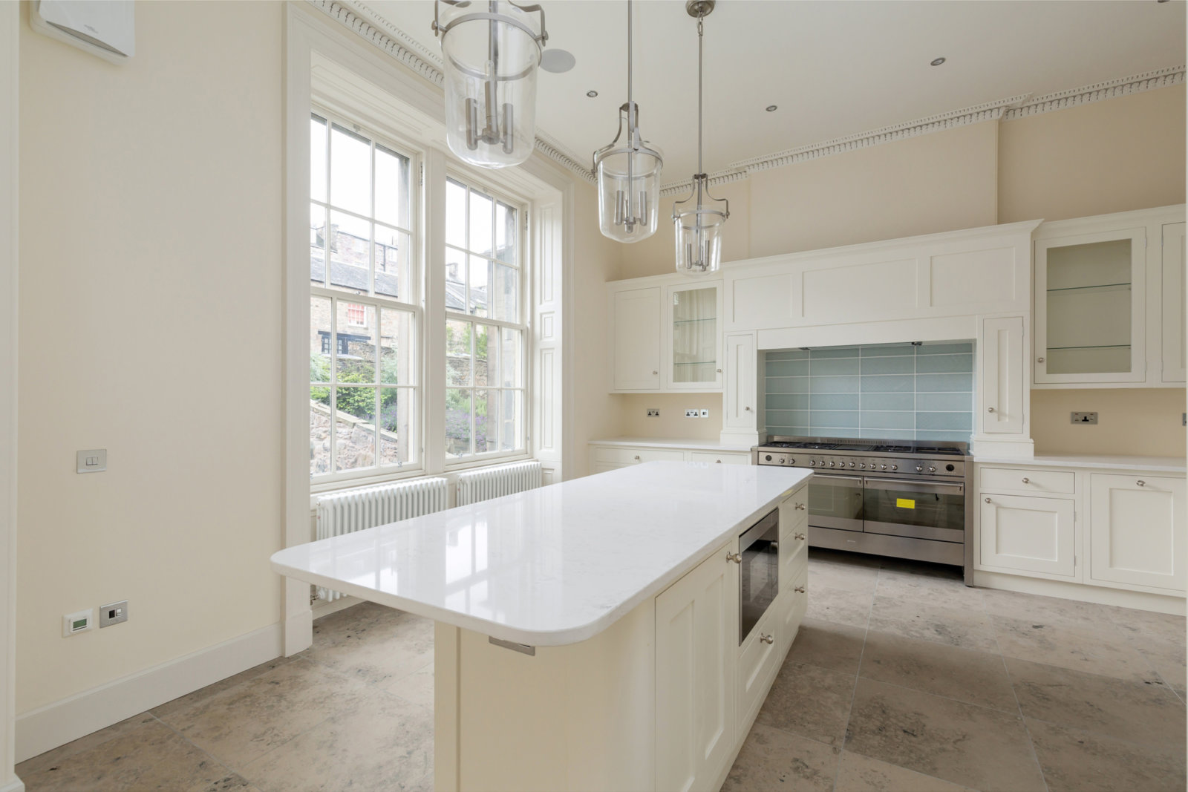
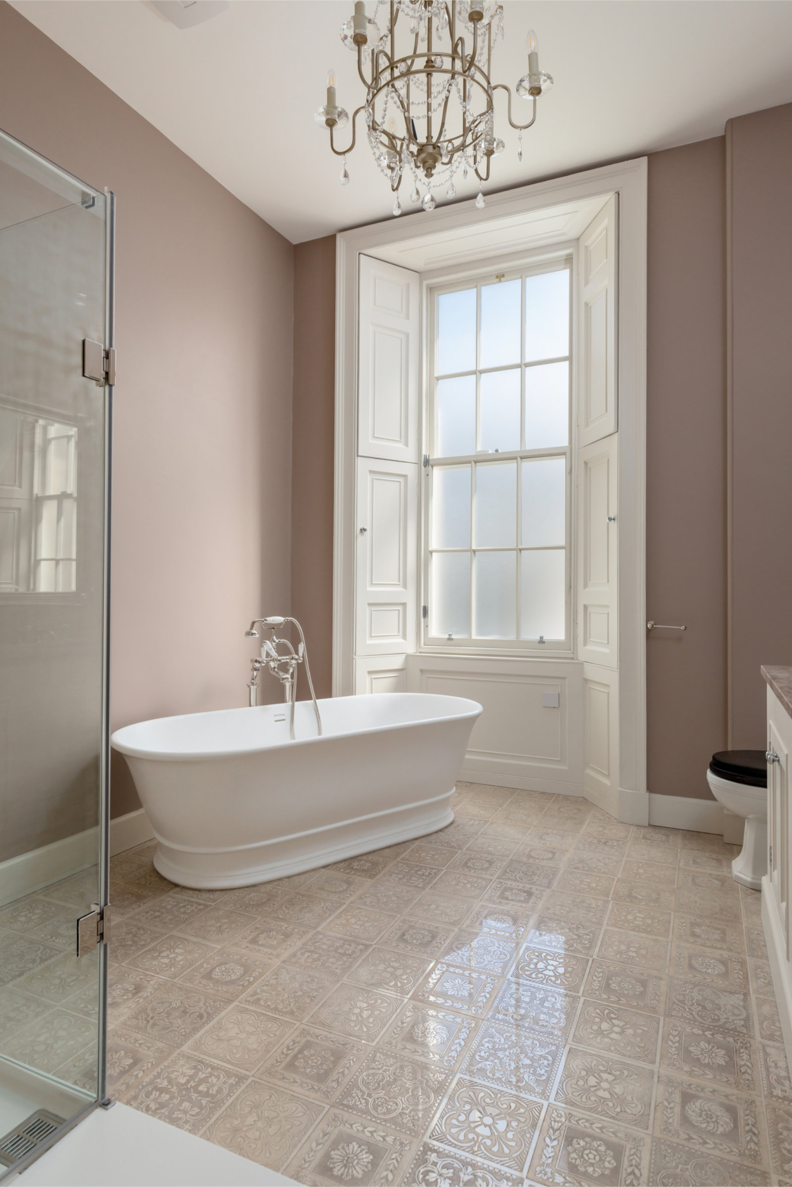
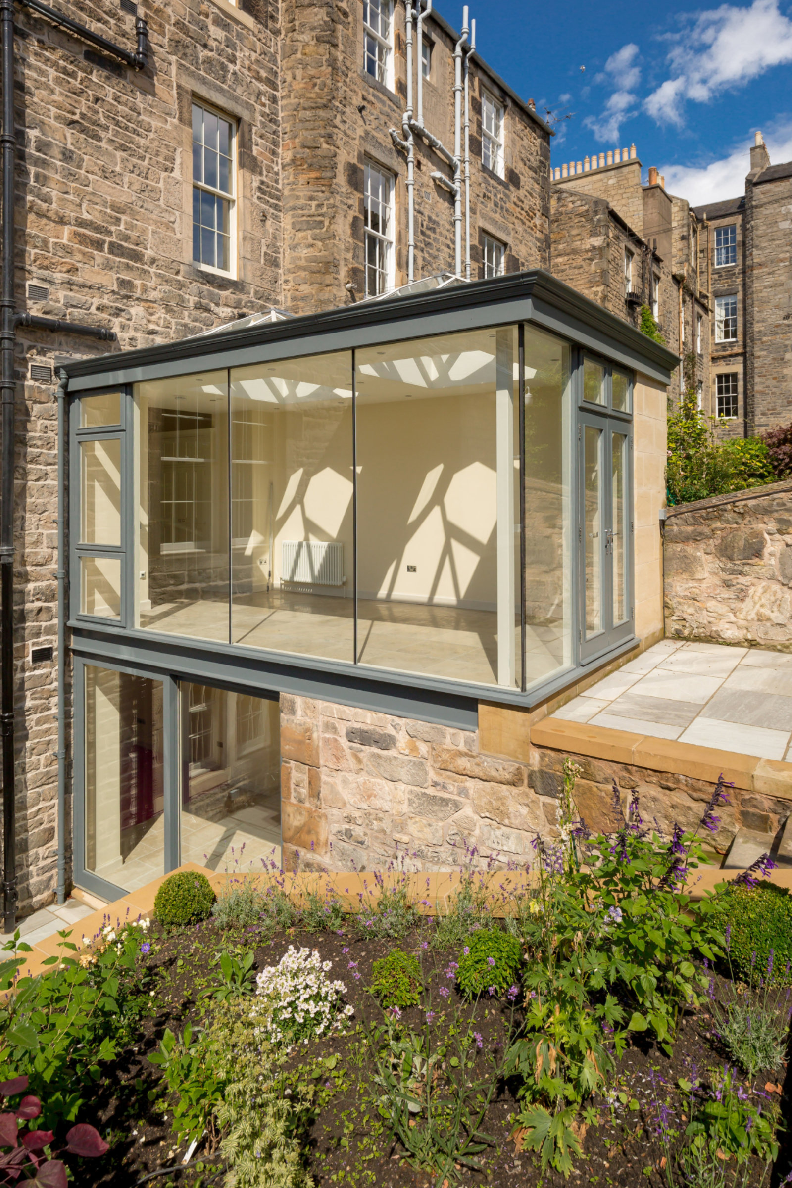

Click on an image to see details and specifications of each project. If you would like more information about a project, or would like to talk about a property please get in touch.